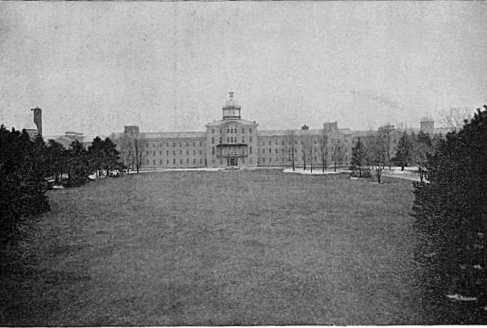
(Click on photo for full size version)
Copyright © 2005-2017
Ohio American Local Hisotry Network
No copyright is claimed on non-original or licensed material.
Return to Early Institutions
Go to Main Page
|
THE DAYTON DISTRICT comprises ten counties, viz.: Montgomery, Brown, Butler, Darke, Greene, Miami, Preble, Shelby, Warren and Clermont. The Dayton State Hospital was first occupied September, 1855, with a capacity of 162, known as the Southern Ohio Lunatic Asylum. In the year 1875, it was changed to Western Ohio Hospital for the Insane; in 1877, to the Dayton Hospital for the Insane; in 1878, to the Dayton Asylum for the Insane; and in 1894, to the Dayton State Hospital. The Hospital is located on a hill southeast of the city of Dayton, adjoining the corporation two miles from the court house. It is on the congregate plan, consisting of the administration building, four stories in height, and the wards on either side three stories in height. The original building contained six wards, three on either side of the administration building, with a capacity of 164. In 1861, the capacity of the Hospital was increased to 600 by the addition of six wards on each side. In 1891, it was again enlarged by the addition of congregate dining rooms, one on each side, which increased the capacity 170, giving us a total capacity at this time of 770. The Hospital at this time has a frontage of 940 feet, and is uniformly three stories in hight, except the administration building, which is four stories and surmounted by a cupola.* The state property consists of about 300 acres, 40 acres of which are in lawn; also four artificial lakes, which are about four acres in extent. The Hospital is controlled by a board of five trustees, appointed by the Governor, whose tenure of office is five years; the term of one trustee expiring each year. The annual expenditure for the support of the Hospital is about $150,000.00. *The Dayton State Hospital stood empty for many years, replaced by more modern facilities. While, in the mid-1980s, plans were being made to renovate the buildings and convert them into apartments for retirees, there was a fire in the old administration building and the cupola was destroyed. The damage to the rest of the administration building was comparatively minor and the plans to convert the buildings became a reality. But many mourned the loss of the cupola, a Dayton landmark for more than a century.
|
Return to Early Institutions
Go to Main Page