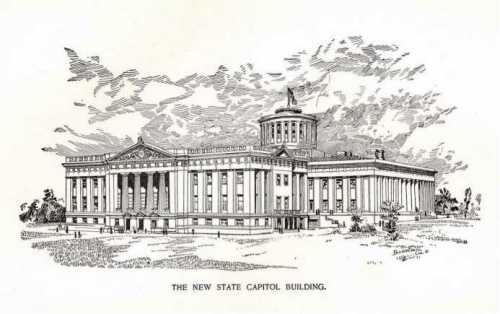
(Click on photo for full size version)
Copyright © 2005-2017
Ohio American Local Hisotry Network
No copyright is claimed on non-original or licensed material.
Return to Early Institutions
Go to Main Page
|
THE Capitol Buildings of the State of Ohio stand in the principal square in the City of Columbus, in a park containing over ten acres of well cultivated lawns and native forestry, on land which was given to the state by the proprietors of the town site, in 1812. The name "Columbus" was selected for the town and bestowed upon it by the General Assembly at a later date. The illustrations on the frontispiece [see above] give some idea of the style of building but fall far short in dignity and point of finish, of doing justice to either the old Capitol Building or the new Department of Justice. The original "State House," erected by the grantors of the public grounds on condition that Columbus—then unsettled—should be chosen for the Capital of Ohio,—was a series or row of brick buildings on High street, beginning at State street and running north along the present west entrance to the "State House yard." These structures were burned Sunday morning, February 1, 1852. The old Capitol Building, as it is now called, was begun in April, 1839, and was partially completed and dedicated in January, 1857. The corner stone was laid July 4, 1839. The building was finished in 1861 and was a useful rendezvous for troops gathering for service in the Union Army during the Civil War. The Department of Justice Building, was built under an act of the 73rd General Assembly, adjoining the old Capitol at the terrace on the east. It thus occupies the Third street front of the Capitol grounds and, being of similar architecture to its predecessor, adds to, rather than detracts from the simple beauty of the structure. As an illustration of the advance in structural science a comparison of the two methods of build is interesting. The original structure was begun in 1838, and finished in 1861. Deducting for time consumed in numberless interruptions, the time actually spent in the building of it, was fifteen years; the cost $,360,000; the labor was that of idle convicts from the Penitentiary; the material, dressed limestone from the state quarries west of the city. The new building was authorized in 1898; corner stone was laid February 16, 1899, and on the 1st of September, 1901, the several departments assigned to this building are taking possession of their beautiful quarters. The exterior of the new building is of dressed limestone; the trusses are of steel. Th actual time of building was three years, the cost %450,000 and the foot-space of public offices equal to about one-half that of the main building. The old building is 304 feet in its longest dimensions (north and south) and 184 feet wide (east and west), covering about two acres of ground. The height from the ground to outside pinnacle of the central dome is 128 feet; from floor of the rotunda to the eye of this dome is 120 feet; from floor of the rotunda to the upper skylight is 136 feet. The diameter of the rotunda floor is 64 feet 5 inches and the floor contains 4,892 pieces of marble. The cupola surrounding the dome (which was never completed as originally designed) is 75 feet in diameter. There are 53 rooms in the Capitol Building. The new Department of Justice or Law Building is 220 feet north and south by 100 feet east and west and contains three full stories and a clear story on the east side. The rotunda is finished in marble and tastefully decorated, with an architectural effect said to be unequalled in the west. The building contains 55 room and was primarily intended, as the name implies, to house the Supreme Court, the Clerk of the Court, the Supreme Court Library, and the Attorney General's department. These departments occupy practically all of the second and third floors, the first story being devoted to the departments of Agriculture, Health, Insurance, and Public Works. |
To find out more about the Ohio Capitol and the 1990s renovation go to A Visit to Capitol Square |
Return to Early Institutions
Go to Main Page